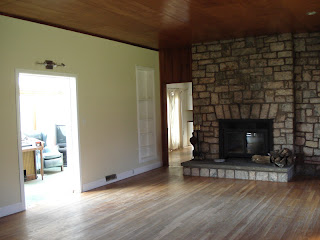This weekend my hubby and I went house hunting in Connecticut. We been traveling there once in a while checking out the area and looking for houses without any serious commitment. Sometimes we consider of finding a get way weekend, where we can mellow out life, after hectic weekdays in the city. This weekend we moved one step forward. We met our real estate agent, Ileana Santore from
Marrin Santore Realty, LLC. What I nice lady! And she drove us around from 10am to about 5pm on Saturday showing a bunch of houses, and she even paid lunch for us! We looked at a lot of cottages, capes, ranches, colonial types; all generally surrounded by a good size of land with a lots of trees, grass, and even a stream. Almost all of them need to be fixed, or need great updates. Mike, my husband, is not happy about it; but for me this is kind of an exciting the idea… saving a lost house or fixing it up and making into beautiful home. Today I my post is about exercising the idea of fixing up a house with a new paint coat, adding some features here and there, cleaning it up like removing the old carpets and wallpaper, and adding charming furniture and accessories, and of course planting a lot of flowers. I choose one of the houses we looked at (one of my favorite) and started imaging what that could be transformed into without spending too much. First, I took pictures of the house when I visited. Now I found beautiful images of well done rooms that I like that kind of assembly in some features with the “potential house”, then try to image the possibilities…


I would paint the exterior of the house in white, the doors in back, the windows and doors' frame the color that is there, which seems to be a warm gray.... Then get some black pots fill with lavender... and lot's of hydrangea around the house. Ah, and one lantern of each side of the door!
Living room before...
After...
The sunroom before...
After...
The dining room before...
Dining room after...
The kitchen before...
The kitchen after...
The Master Bedroom before...
After...
Guest Bedroom before...
After...
The backyard before...
After...
And then if we could afford later... much later...
maybe we can extend that porch... to...
And then... if the baby comes...
Let's keep looking...! And letting the universe undersdand what you are looking for!









































.jpg)
+B.jpg)
+A+close+up.jpg)
+A.jpg)
+C.jpg)







+front.jpg)
+close+up.jpg)
